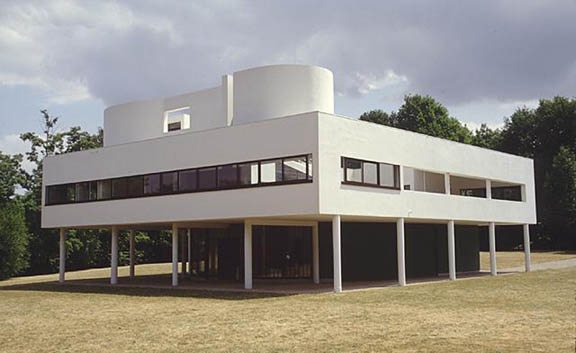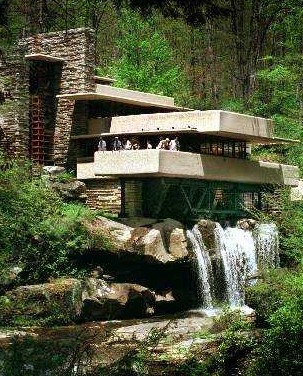The Volkshalle was a huge monumental building planned, but never built, by Adolf Hitler and his architect Albert Speer. The word Volkshalle is German for People's Hall.
The word Volk (roughly, "people") had a particular resonance in Nazi thinking. The term völkisch movement, which has no exact English equivalent, derives from Volk but also implies another worldly and eternal essence. Before the First World War, völkisch thought had developed an attitude to the arts as the German Volk; that is, from an organically linked Aryan or Nordic community racially unpolluted and with its roots in the German soil.
Hitler and Hadrian's Pantheon
Just as Augustus's house on the Palatine was connected to the temple of Apollo, so Hitler's place was to have been connected by a cryptoporticus to the Volkshalle, which filled the entire north side of the forum. This truly enormous building was, according to Albert Speer (Speer, Erinnerungen, 167), inspired by Hadrian's Pantheon, which Hitler visited privately on May 7, 1938. But Hitler's interest in and admiration for the Pantheon predated this visit, since his sketch of the Volkshalle dates from about 1925 (Giesler 325). Giesler records a conversation he had with Hitler in the winter of 1939/40, when Hitler was recalling his 'Roman Impressionism' (German: Römische Impressionen):

Hitler's Sketch Of Volkshalle, 1925
"From the time I experienced this building – no description, picture or photograph did it justice – I became interested in its history […] For a short while I stood in this space (the rotunda) – what majesty! I gazed at the large open oculus and saw the universe and sensed what had given this space the name Pantheon – God and the world are one" (Giesler 30).
Hitler's impressions of the Roman Pantheon were revived when on June 24, 1940; he made a tour of selected buildings in Paris, with the German architects Albert Speer, Hermann Giesler and Arno Breker, including the Pantheon, which seems to have disappointed him. His disappointment is independently recorded by Giesler (Giesler 391) and Breker (Breker 106).
The sketch of the Volkshalle given by Hitler to Speer shows a traditional gabled pronaos supported by ten columns, a shallow rectangular intermediate block and behind it the domes main building (Scobie 110). Giesler notes that the pronaos of the temple in Hitler's sketch is reminiscent of Hadrian's Pantheon and of the style of Friedrich Gilly or Karl Friedrich Schinkel (Giesler 326). However, there was little about Speer's elaboration of the sketch that might be termed Doric, except perhaps for the triglyphs in the entablature (Larsson 79), supported by the geminated red granite columns with their egyptian palm-leaf capitals, previously employed by Speer in the portico outside Hitler's study on the garden side of the new Chancellery (Scobie 110).
Speer's Monster-Building (German: Monsterbau) was to be the capital's most important and impressive building in terms of its size and symbolism. Visually it was to have been the architectural centrepiece of Berlin as the world capital (Welthauptstadt). Its dimensions were so large that it would have dwarfed every other structure in Berlin, including those on the north-south axis itself. The oculus of the building's dome, 46 metres in diameter, would have accommodated the entire rotunda of Hadrian's Pantheon and the dome of St. Peter's Basilica. The dome of the Volkshalle was to rise from a massive granite podium 315 by 315 metres and 74 metres high, to a total inclusive height of 290 metres. The diameter of the dome, 250 metres, was to be exceeded, much to Speer's annoyance, by the diameter of Giesler's new domed railway station at the east end of Munich's east-west axis. It was to be 15 metres greater in diameter than Speer's Volkshalle (Giesler 177).
The resemblance of the Volkshalle to the Pantheon is far more obvious when their interiors are compared. The large niche (50 metres high by 28 metres wide) at the north end of the Volkshalle was to be surfaced with gold mosaic and to enclose an eagle 24 metres high, beneath which was situated Hitler's tribunal. From here he would address 180,000 listeners, some standing in the central round arena, others seated in three concentric tiers of sets crowned by one hundred marble pillars, 24 metres high, which rose to meet the base of the coffered ceiling suspended from steel girders sheathed on the exterior with copper (Speer, Erinnerungen, 168).
The three concentric tiers of seats enclosing a circular arena 140 metres in diameter owe nothing to the Pantheon but resemble the seating arrangements in Ludwig Ruff's Congress Hall at Nuremberg, which was modeled on the Colosseum (Scobie 80). Other features of the Volkshalle's interior are clearly indebted to Hadrian's Pantheon: the coffered dome, the pillared zone, which here is continuous, except where it flanks the huge niche on the north side. The second zone in the Pantheon, consisting of blind windows with intervening pilasters, is represented in Speer's building by a zone above the pillars consisting of uniform, oblong shallow recesses. The coffered dome rests on this zone. The design and size of the external decoration of this Volkshalle, are all exceptional and call for explanations that do not apply to community halls planned for Nazi fora in other German cities (Scobie 114).
The temple like nature of the domed building was not by Speer (Speer, Erinnerungen, 167), who surmised that the building was ultimately intended for the worship of Hitler and his successors, that is, it was to be a dynastic temple/palace complex of the kind Augustus built on the Palatine, where his modest house was connected to the temple of Apollo (Speer, Erinnerungen, 56).
Hitler's aspirations to world domination, already evident from architectural and decorative features of the new Chancellery, are even more clearly expressed here. External symbols suggest that the domed hall was where Hitler as cosmocrator (German: Herr der Welt) would appear before his Herrenvolk: On top of the dome's lantern was an eagle grasping in its claws not the usual swastika but the globe of the Earth (German: Erdball). This combination of eagle and ball was well known in imperial Roman iconography, for example, the restored statue of Claudius holding a ball and eagle in his right hand. The vast dome, on which it rested, as with Hadrian's Pantheon, symbolically represented the vault of the sky spanning Hitler's world empire. The globe on the dome's lantern was enhanced and emphasized by two monumental sculptures by Breker, each 15 metres high, which flanked the north façade of the building: at its west end Atlas supporting the heavens, at its east end Tellus supporting the Earth. Both mythological figures were according to Speer, chosen by Hitler himself (Speer, Erinnerungen, 168). Despite the evidence these overt and largely traditional imperialistic symbols of domination over urbs and orbis, Giesler says that Speer was wrong to represent the Volkshalle as a symbol of World Domination (German: Weltherrschaft). Speer in his Playboy magazine interview states:
"Hitler believed that as centuries passed, his huge domes assembly hall would acquire great holy significance and become a hallowed shrine as important to National Socialism as St. Peters in Rome is to Roman Catholicism. Such cultism was at the root of the entire plan."
However, Giesler's remark that Hitler never made plans for world domination and that to suggest as much is not only nonsense (German: Unsinn) but 'Speer Rubbish' (German: Speerlicher Quatsch), hardly counts as a reasoned refutation of the symbolism of the Volkshalle, which does appear to be a prophetic symbol of Hitler's ultimate ambition (Scobie 116).
Possible Architectural Problems
Although the Volkshalle was never built, critics claimed it might have severe architectural problems, such as acoustics that would (depending on the critic) either make it impossible to hear a speaker, or would magnify the speaker's voice so loud that it might cause deafness.
In an interview with James O'Donnell, Speer said that, during his time in Spandau Prison, he constantly reviewed such criticisms of his architecture, and eliminated (in his opinion) many of them. One problem, however, remained - Speer speculated that during cold weather, the breathing and persperation of 180,000 occupants in such a large and high dome might precipitate and fall back down. In short, it was possible that the hall might cause indoor rain because of its overcapacity


















































